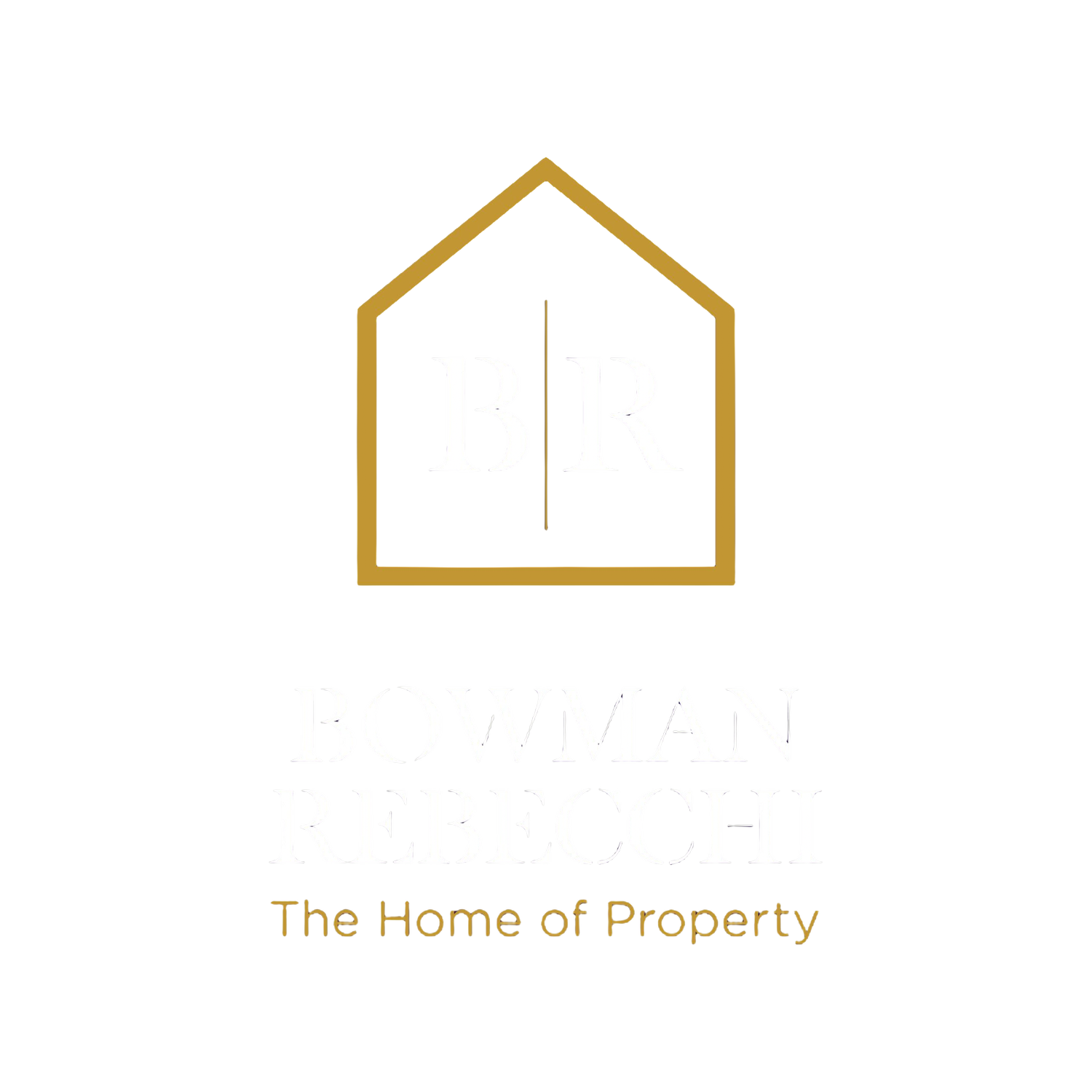Detached Gourock Villa Comes to Market
This outstanding detached property is set across three floors and has undergone a stylish refurbishment to deliver a sensational family home with outstanding views and available to purchase through Bowman Rebecchi - The Home of Property.
The property provides four bedrooms and three bathrooms, as well as a grassed driveway, planning approval for a raised balcony and magnificent uninterrupted views over the River Clyde.
We expect this to be very popular with a broad range of buyers with early viewing advised.
Beautifully presented, this four-bedroom Executive Detached Villa across three floors offers a stylish modern family home, with a grassed driveway offering off-street parking as well as an easy-to-maintain rear garden.
The bright and spacious accommodation is accessed near the foot of Tower Drive and has a beautiful entrance vestibule with a plumbed cloakroom and a large welcoming reception hallway.
The garden has raised planters with a large grass area ideal for children with the house offering a perfect balance of adult and children spaces for families to grow.
On the Ground floor, you will find the lounge and dining area, as well as a spacious kitchen with side door access to the garden.
The family lounge is tastefully decorated, with large windows to the front and rear radiating natural light throughout and benefits from spectacular views towards the Firth of Clyde, Dunoon, Loch Long & the Argyllshire hills.
A log burner creates a natural warmth to the lounge and dining area, creating the perfect space for family living and all with downlighters to help create the perfect mood.
The open-plan kitchen hosts an array of grey wall and base-mounted units, with a separate sink and cleaning area as well as a coffee/breakfast area all with attractive views. The quality fitted kitchen features white work surfaces and splashback. Appliances include an extractor hood, gas hob, an integrated oven, grill and microwave, dishwasher and integrated fridge/freezer.
The central feature staircase hall gives access to the first floor with a spacious master bedroom facing to the rear, with further superb views and several storage solutions, including a spacious walk-in dressing room, with a variety of storage solutions for modern living and creating an additional element of luxury to the property.
This room boasts a stylish en-suite with a stunning standalone bath, walk-in shower cubicle, vanity basin set with partial marbled wall and floor tiling as well as a feature mirror and chrome radiator.
Bedroom two is currently used as a nursery and is tastefully decorated and located at the front of the property.
Also situated on this floor is the shower room, hosting a vanity unit incorporating w.c. and wash hand basin, shower unit and wall-mounted chrome radiator with partial wall and floor tiling.
Bedrooms Three and Four are at the top of the property, with jaw-dropping feature windows overlooking Gourock and the Firth of Clyde. Both rooms have front-facing velux windows to flood them with further natural light.
The final room on this floor could also be an additional family room or home office, which is how it is currently used with added privacy for home working.
This room could also be converted into a further bathroom with draining and plumbing tails capped under the floor for future conversion.
To the rear is a basement which covers approximately the rear half of the property and could be easily converted into habitable accommodation or a workshop/garden room.
There is an existing live planning consent for the erection of a raised balcony accessed from the rear of the lounge that any purchaser may wish to implement subject to obtaining the appropriate building warrant.

