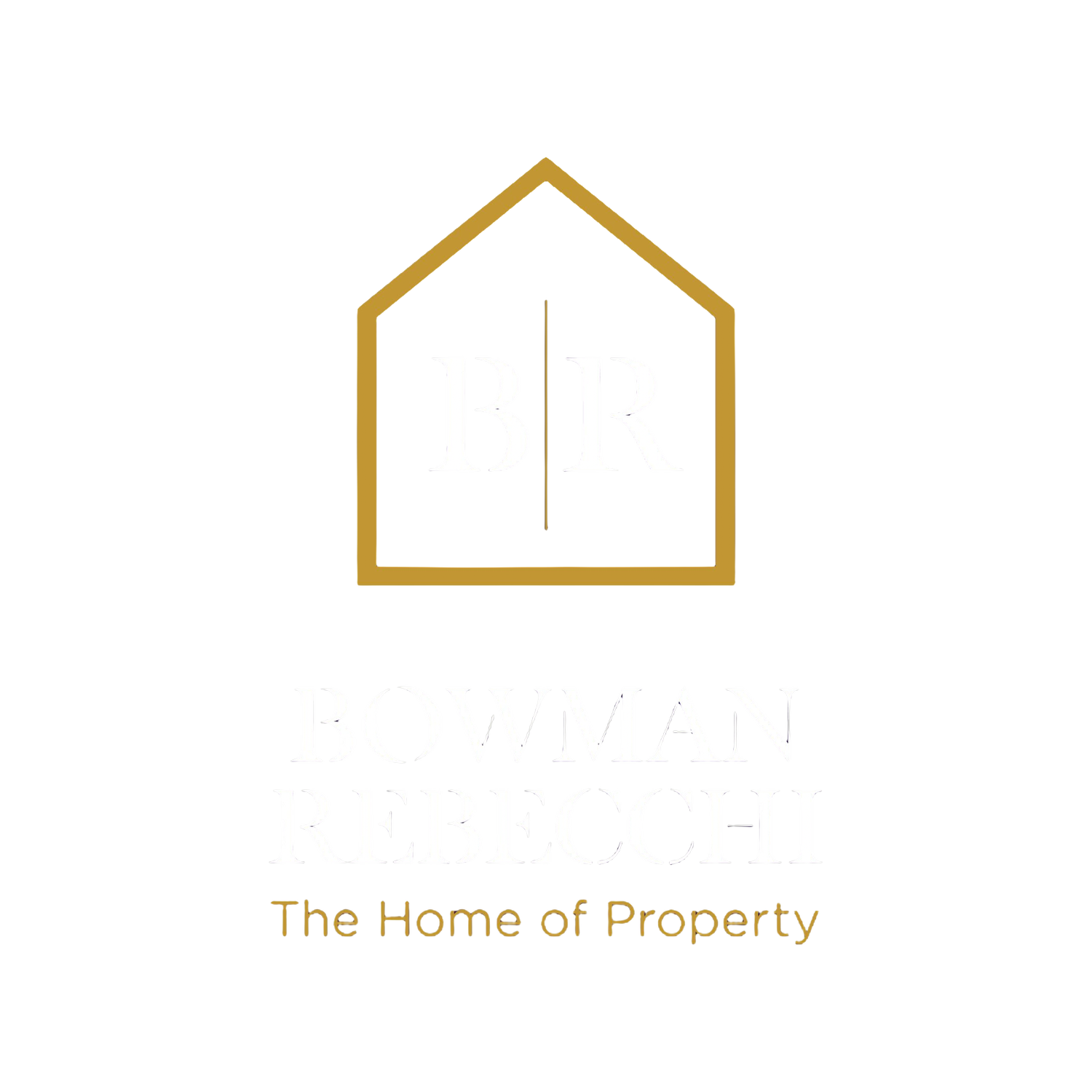Permission Granted For Kilmacolm Farm Building Redevelopment
Planning permission has been granted that will see the redevelopment of a farm building in Kilmacolm.
The plan submitted by Rebecchi Architectural on behalf of Islay Spiers of Dykefoot Farm in Kilmacolm will see the building undergo remedial and structural works in order to become a residential property.
That will see the old barn change from a storage facility to a four bedroom, two floor home.
The 'North Byre building' currently adjoins the main farm building at Dykefoot Farm in Kilmacolm.
Construction appears to be typical for a building for its age with stone outer walls, concrete/stone ground bearing floors and twin-pitched roof hipped over the gable end.
Inspections on the outer walls showed that they generally appeared to be in reasonable condition, although showing signs of weathering and movement in places.
Investigations carried out by Anderson, Turnbull and Kiloch showed that the building is suitable for renovation.

